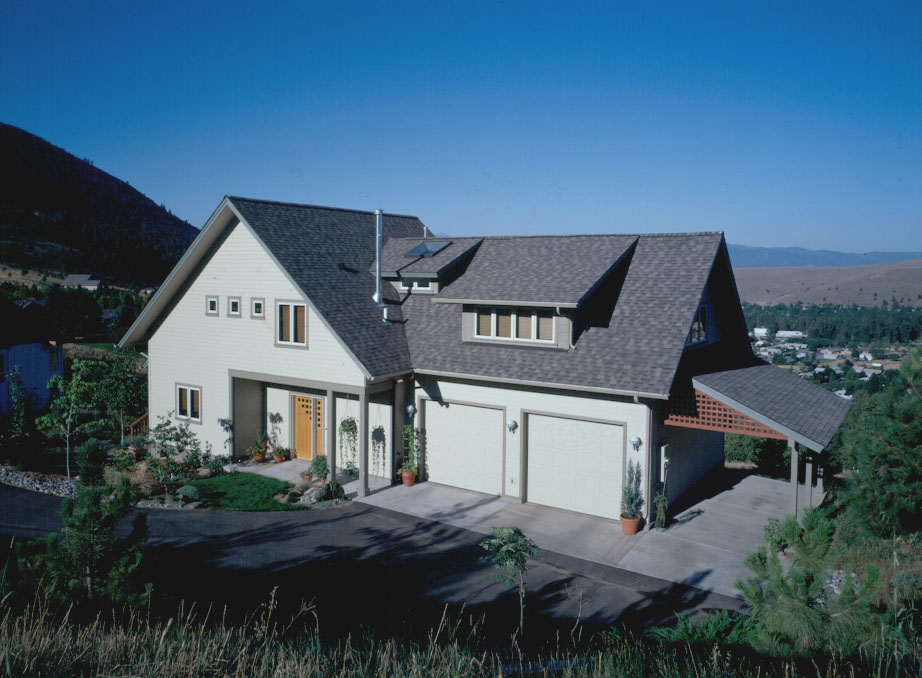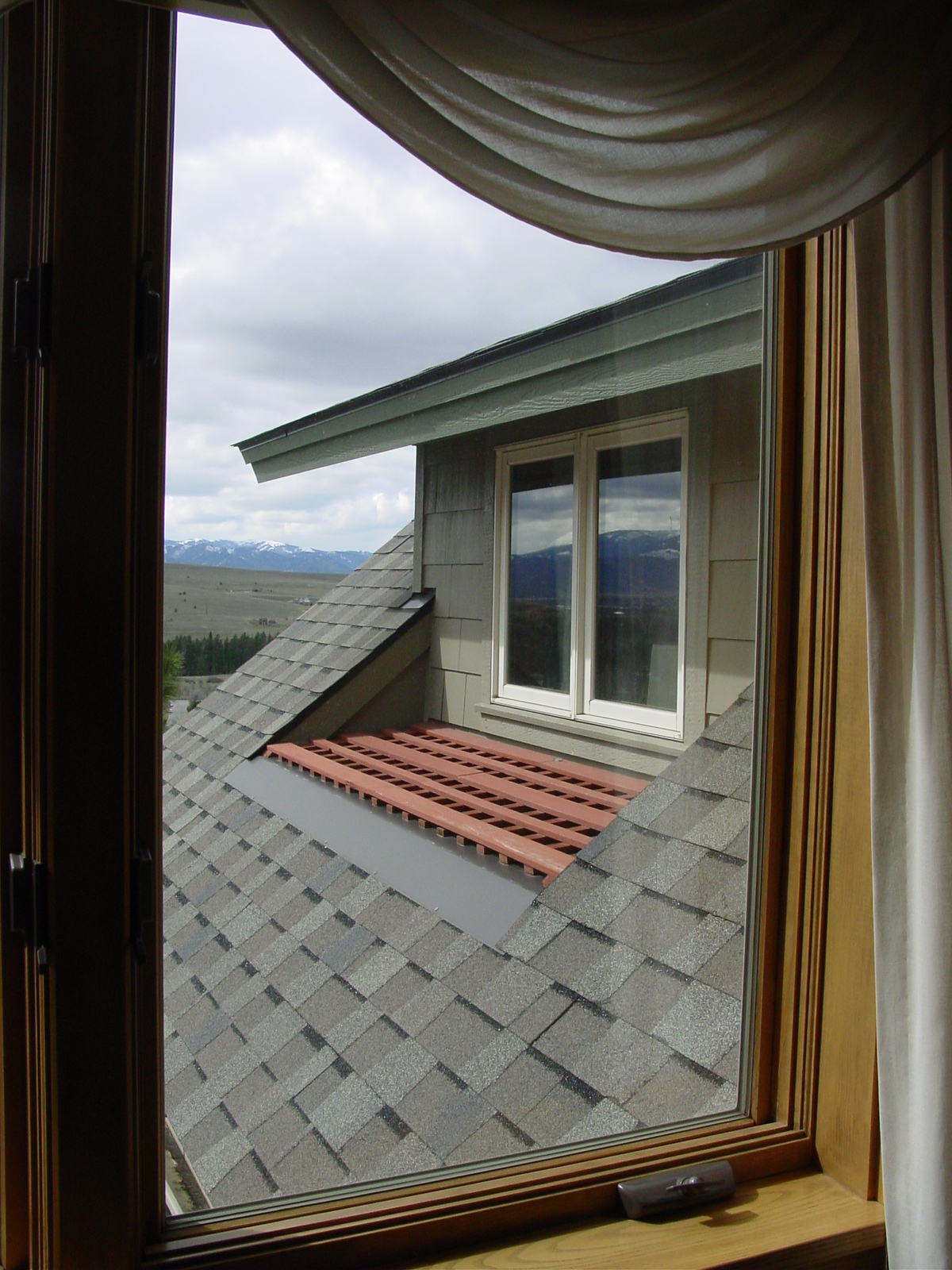Lincoln hills residence
Panoramic views and a challenging hillside site led to a three level design with at-grade entries on two levels to reduce the footprint and fit the site. A unique approach to planning and structure allows for maximizing functional space while achieving a high performance thermal envelope. An open stair with custom metal screening and rails rises through all three levels. Custom lighting and display features provide for gallery quality exhibition of the owner's artwork. Space over the garage is used for a home gym and artist’s studio.






